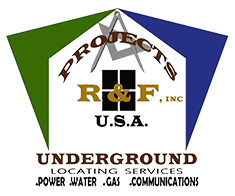Knowing how drain field are usually designed in homes is of vital importance when deciding where to build the Pool pit or an Annex at the back of your home. Normally the septic system comprising the septic tank, distribution box and perforated pipes, occupy large spaces in the grounds of the house. The drainage field usually consists of a series of trenches containing perforated PVC pipes Ø 4″ filled with porous drial (often gravel), being its distribution drain field design : 1.- Manifold type (main pipe), connected with several pipe outlets. 2.- Continuous Serpentine Type. 3.- Independent distribution.
The layout of a drain field is very simple. Generally, a drain field is a system of downward sloping pipes with holes cut in them that all originate in the septic tank and extend outward. The pipes are usually made of a porous material, such as gravel, and are usually buried underground. The arrangement is designed to prevent sewage from being ingested by animals and to prevent runoff.
- 1.- Why Use a Septic System?
- 2.- What Is a Septic System?
- 3.- How is a Drain Field Design?
- 4.- What Takes Place in the Septic Tank?
- 5.- What Happens in the Drain Field and the Soil?
- 6.- What maintenance does the drainage field need?
- Conclusion
- Recommendations
- Model Request for Authorization for Construction of Wastewater System
1.- Why Use a Septic System?
Septic systems are used when centralized sewage treatment plants are not accessible in a community. They safely treat and dispose of wastewaters produced in the bathroom, kitchen, and laundry. Septic systems are usually a permanent solution to wastewater treatment and disposal.
2.- What Is a Septic System?
Several different types of septic systems are available, each with its own design. The traditional, conventional system is the one that has been most commonly used in North Carolina up until the past decade (Figure 1). It consists of three main parts: the septic tank, the drainfield, and the soil beneath the drainfield.The septic tank is a watertight container about 9 feet long and 5 feet tall. It is buried in the ground just outside the home. The tank is usually precast from reinforced concrete, although tanks made from plastic or fiberglass may be seen on occasion. While a tank is typically designed with a 1,000-gallon liquid capacity, its size is legally determined by the number of bedrooms in the home. The tank temporarily holds household wastes and allows a small amount of pretreatment to take place (Figure 2).
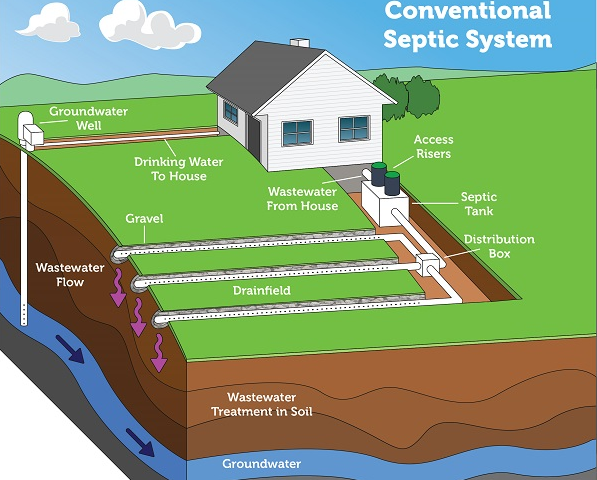
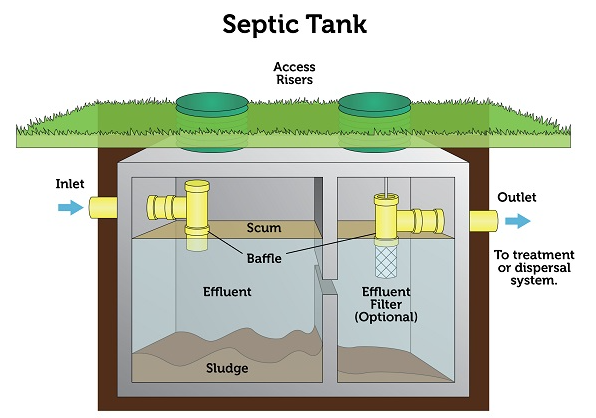
3.- How is a Drain Field Design?
There are several designs of field drainage, to be able to define the design it is required specialized personnel of drainage construction, it is of high importance to apply for the permit in the county to be able to construct a field drainage.
Among the most common are:
1.- Manifold type (main pipe), connected with several pipe outlets.
2.- Continuous Serpentine Type.
3.- Independent distribution.
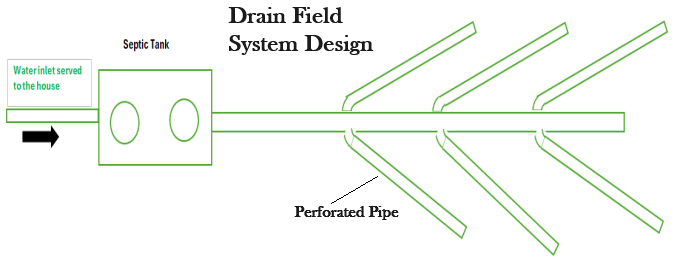
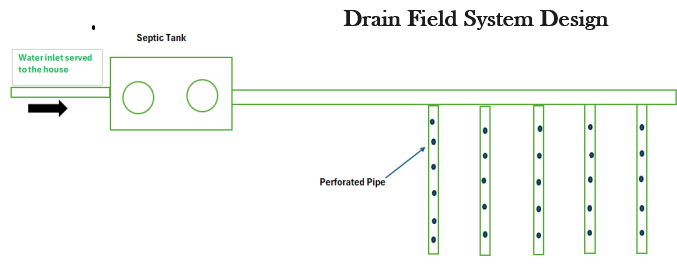
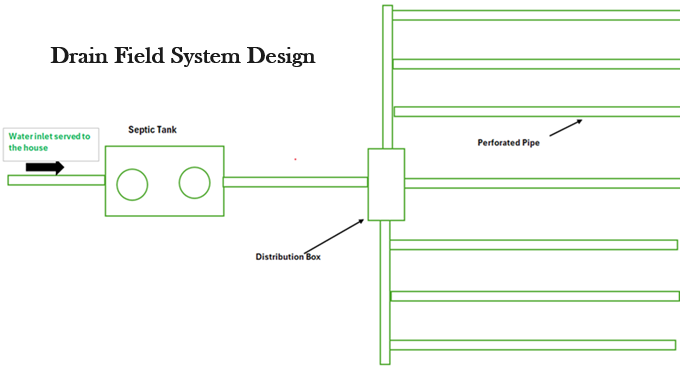
4.- What Takes Place in the Septic Tank?
All of the wastewaters from the home should flow into the septic tank. Even waters from the shower, bathtub, and washing machine can contain disease-causing germs or environmental pollutants. As wastewater flows into the tank, the heavier solid materials settle to the bottom (forming a sludge layer), and the lighter greases and fats float to the top (forming a scum layer). The tank’s primary purpose is to retain the solids. After a retention time of about two days, the liquid portion (the sewage effluent) flows out of the tank through the outlet pipe. The retention time is necessary for separation of the solids from the liquid and for anaerobic digestion of the solids to begin in the septic tank.
5.- What Happens in the Drain Field and the Soil?
The purpose of the drain field is to deliver liquid sewage effluent to the soil. The real treatment of the wastewater occurs in the soil beneath the drain field. Sewage effluent flows out of the tank as a cloudy liquid that still contains many disease-causing germs and environmental pollutants. Effluent flows into the perforated pipe in the trenches, passes through the holes in the pipe, and then trickles down through the gravel to the soil.
6.- What maintenance does the drainage field need?
Both the septic tank and the drain field must be properly maintained for the standard conventional septic system. With conscientious maintenance, the system should work correctly for many years. Such maintenance begins with water use and waste disposal habits. Your family will determine which materials enter the system, so you should establish family rules for proper use and maintenance.
Conclusion
A septic system is a subsurface wastewater system consisting of a settling tank and a subsurface disposal field. Septic systems are used when sewage treatment plants are not accessible. They treat and safely dispose of wastewater produced in the bathroom, kitchen and laundry. Sewage may contain pathogens and pollutants that must be treated to protect human health and the environment. The design of the drainage field is conditioned by the size and topography of the land, as well as the approval of the county where you live.
Recommendations
1.- If you want to know more about permitting, location, Septic System regulations… search the county website…
Johnston County North Carolina
https://johnstonnc.com/envhealth/content.cfm?pd=septic
Wake County, North Carolina
https://www.wake.gov/departments-government/water-quality-programs/septic-and-wastewater-management
2.- If you want a specialist Septic Installation Company, these are our highly recommended clients.
BAILEY’S SEPTIC TANK SERVICE
https://www.baileysepticservice.com/
FULL CIRCLE ENVIRONMENTAL
https://www.fullcircleenv.com/
PIPE WORX
https://www.mypipeworx.com/
OLD NORTH STATE LANDSCAPE DEVELOPMENT
https://www.onslandscape.com/
3.- If you want to obtain information on where to build your pool hole, this post will help you a lot.
Where to build my Pool Hole ?
https://utilitylocatingservices-ryf.com/2019/06/27/3-errors-when-building-pools/
